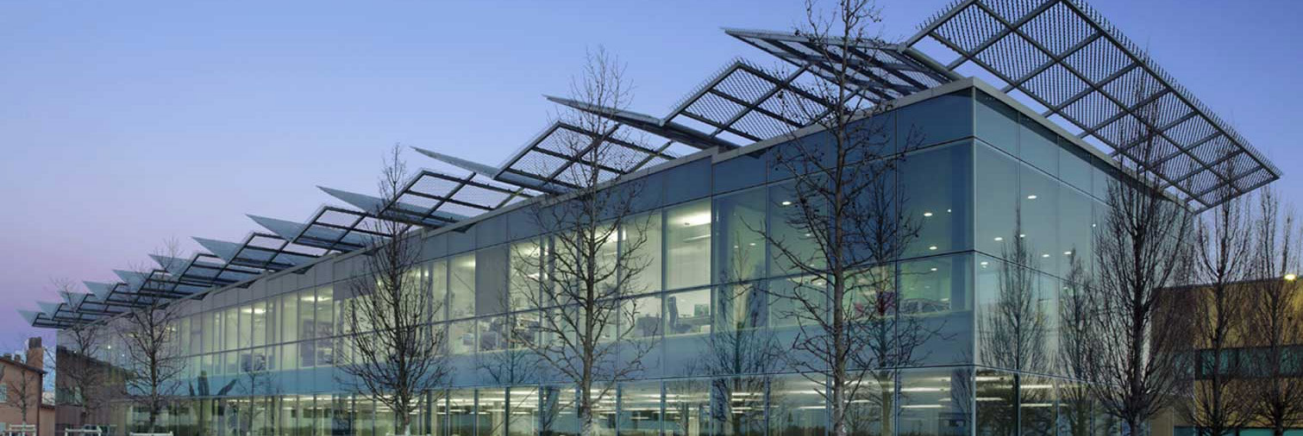
LIVING LAB N°1
Focchi Office building, Italy
IDENTITY CARD
Building type:
Location:
Year of construction:
Number of occupants:
Energy consuption:
Products interested in:
Products confirmed:
Quantity:
Office building
Poggio Torriana, Italy
2008
121
205 kWh/m2/year
Focchi's facade, Window Master's ventilation
Focchi's facada
450 m2
MOTIVATION FOR PRODUCT TESTING
Assessment of prefabricated multifunctional facade on indoor environmental quality for working spaces, analysis with the results measured within PM&VL2 and PM&VL5.
Product description
Prefabricated multifunctional facade is designed and developed for integrating different services for supporting facility management in achieving nZEB balance and ensuring multi-comfort for the occupants. Multi-comfort is addressed by simultaneously achieving thermal, visual and acoustic comfort together with a sufficient level of indoor air quality. The prefabricated multifunctional facade integrates heating/cooling heat pump, heat recovery and ventilation systems embeded in the envelope. The apertures included in the facade are equipped with actuators for automatic opening and closing and with shading blinds integrated in the glazing unit. Sensors are installed in the prefabricated facade, communicating with a gateway for the control of the facade operationsin order to reach the optimal operation and configuration of the facade.
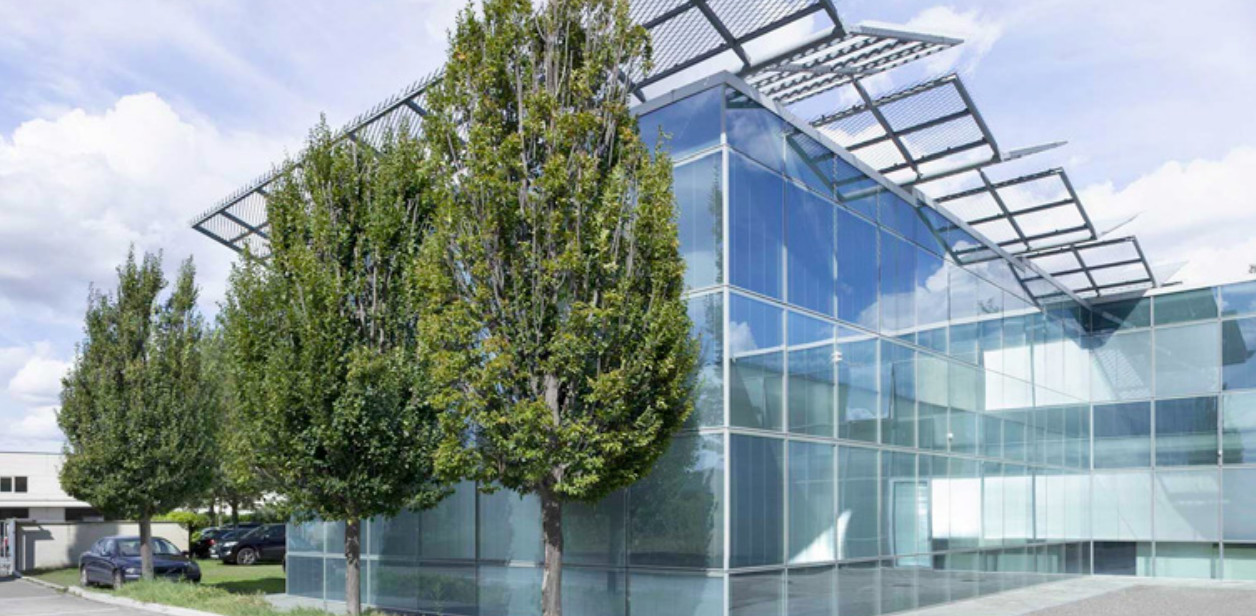
Building description
2-story building with a 937 m2 sandwich panel roof, 1300 m2 stick system with TGU facade, fully glazed doors and 370 m2 curtain wall facade with 1 vent each 2 facade module. In 2016 the building underwent a series of interventions to create an integrated facade-plants-BMS solution, thus making Focchi headquarters a living lab for the study and prototyping of integrated solutions.
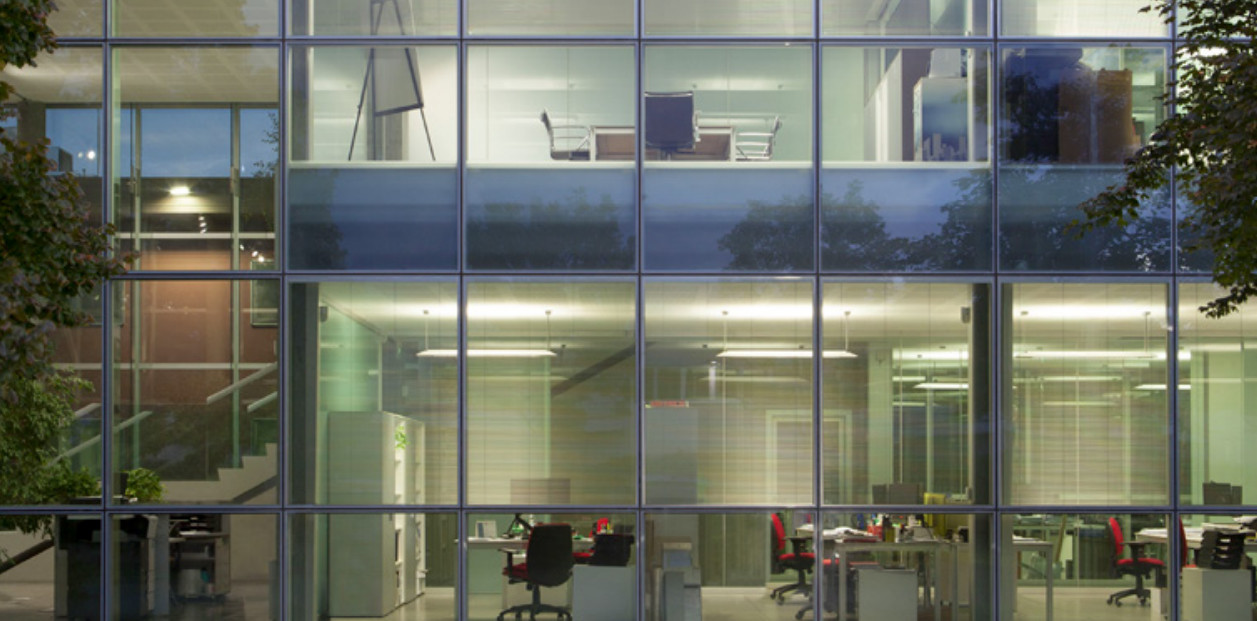
Climate
Hot and wet summers, winters are moderately cold. The precipitation is high and there is no dry season. Average temperatures are around 1 °C to 3 °C in January, and more than 22 °C in July and August.
Internal climate
Risk of overheating in summer and also in winter. Indoor microclimate is maintained by air conditioners and windows that are managed locally by employees.
Renovation plan
Office building (Focchi HQ) will be renovated by increasing the covered floor area of around 300 m2. Replacement of the facade in the areas affected by the intervention. Installation of prefabricated multifunctinal facade will follow.
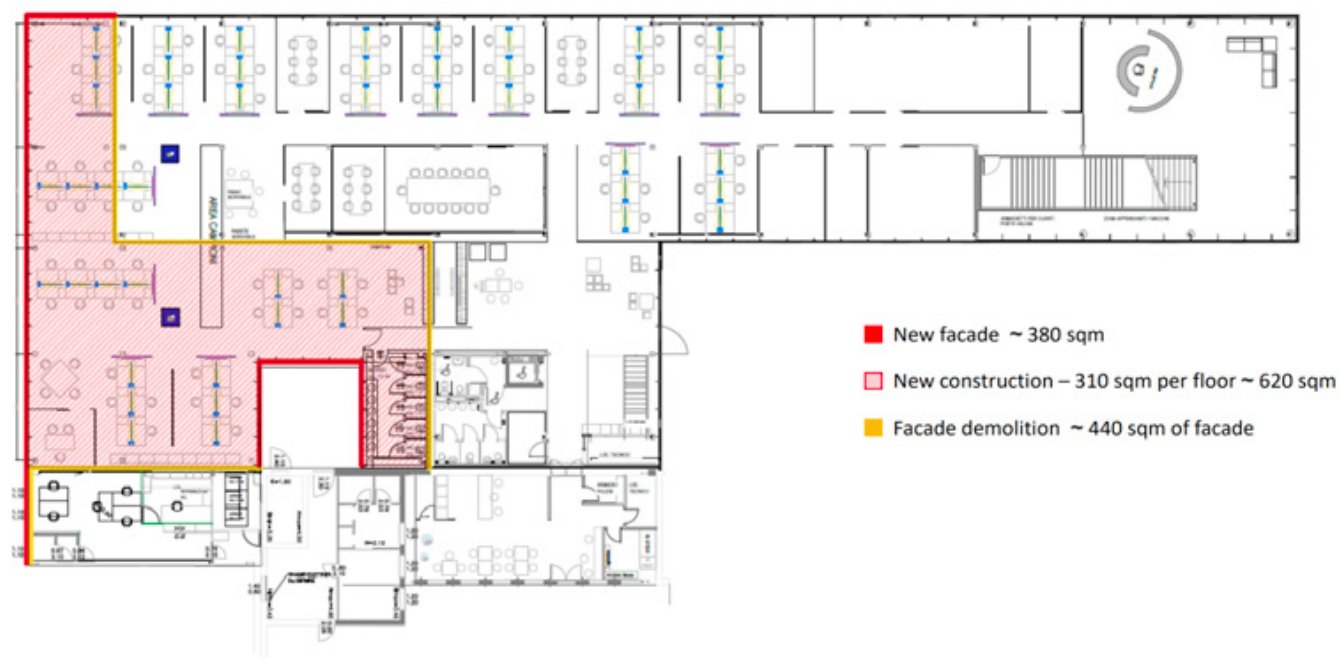
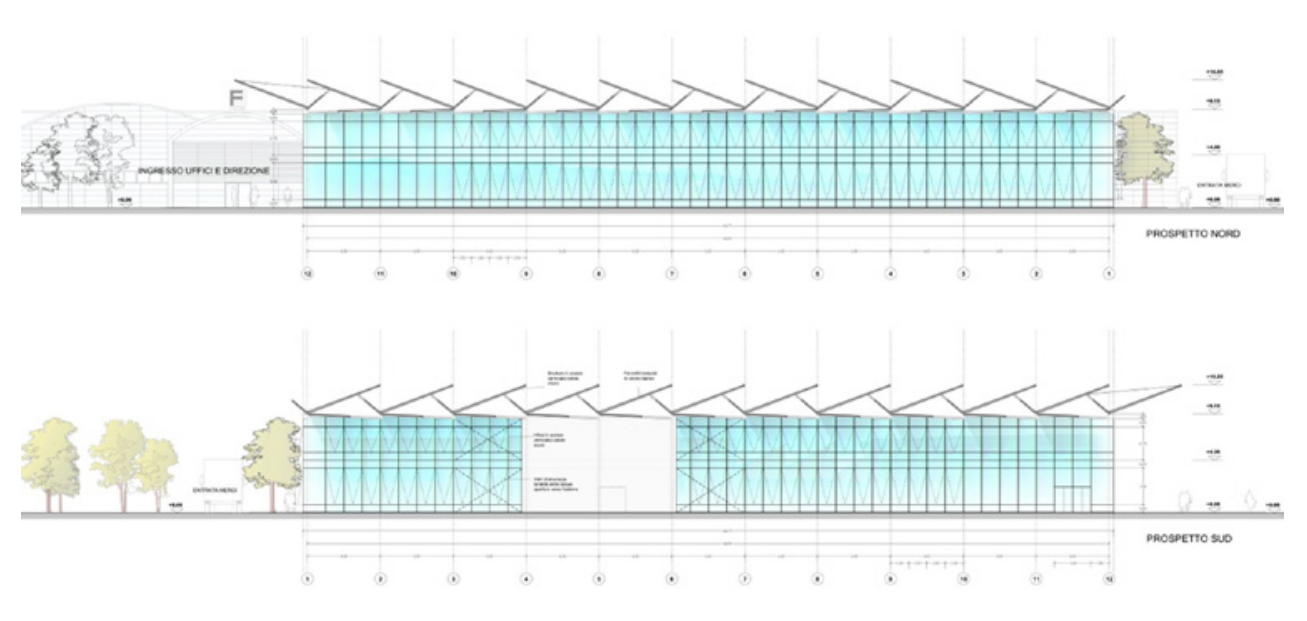
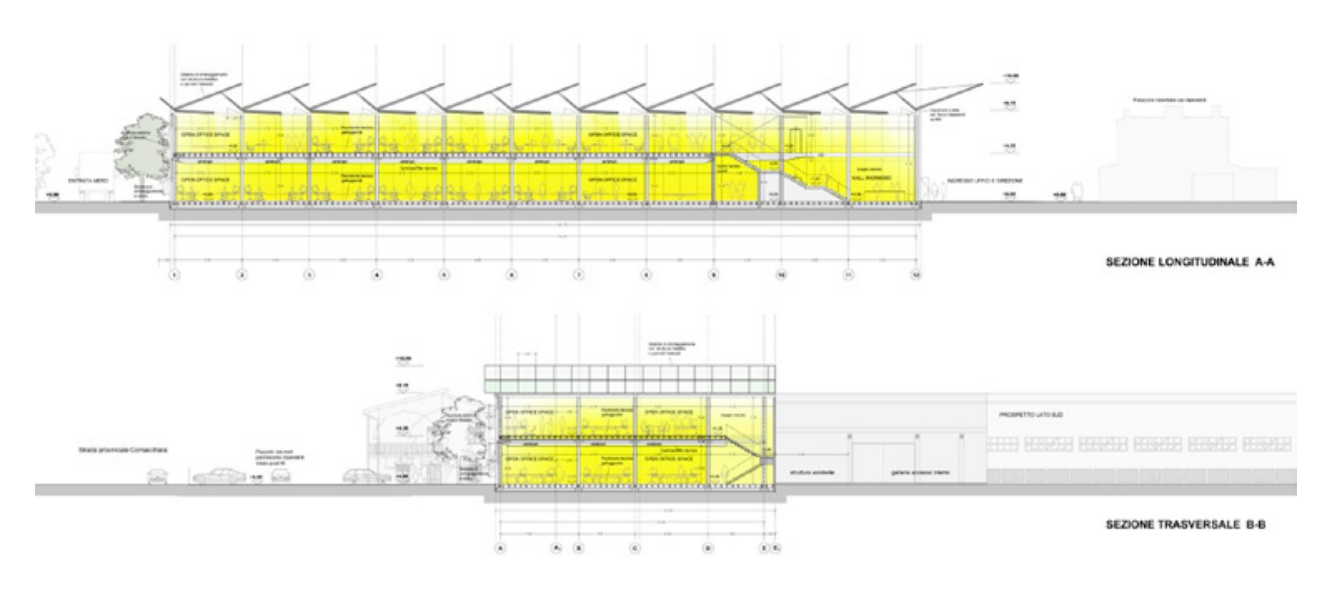
Monitoring Plan
Thermal comfort parameters:
IAQ study:
Acoustic study:
Post-occupancy evaluation:
Indoor air temperature, relative humudity
CO2, PM2.5, PM10, formaldehyde, TVOC
Sound pressure level
Basic “one-off questionnaire” on the user-satisfaction with the overall indoor environmental quality
Timeline
Office building (Focchi HQ) will be renovated by increasing the covered floor area of around 300 m2. Replacement of the facade in the areas affected by the intervention. Installation of prefabricated multifunctinal facade will follow.
Actions
Baseline measurements started in May 2023 (ongoing)
Product installation started in November 2023 (ongoing)

